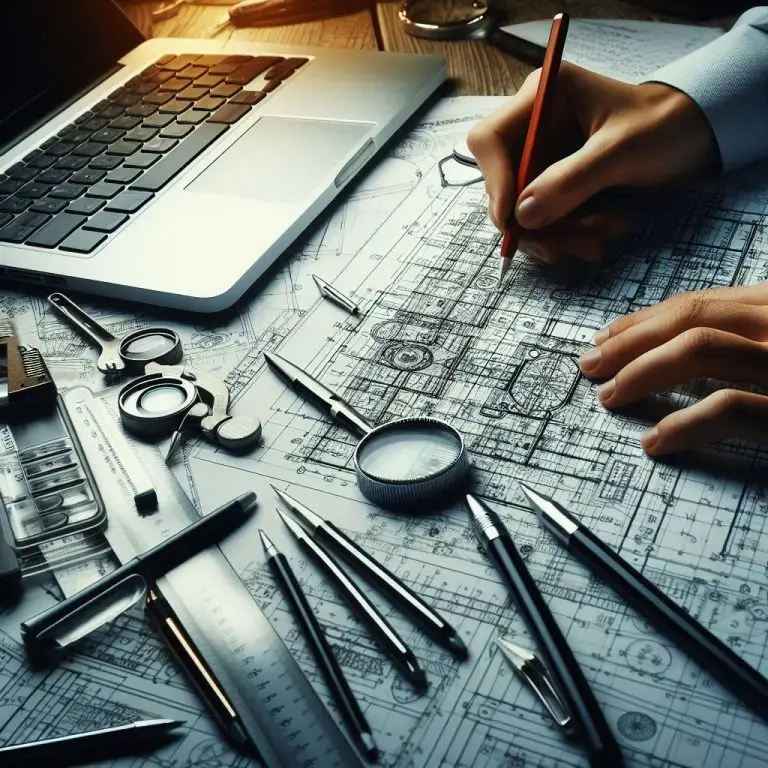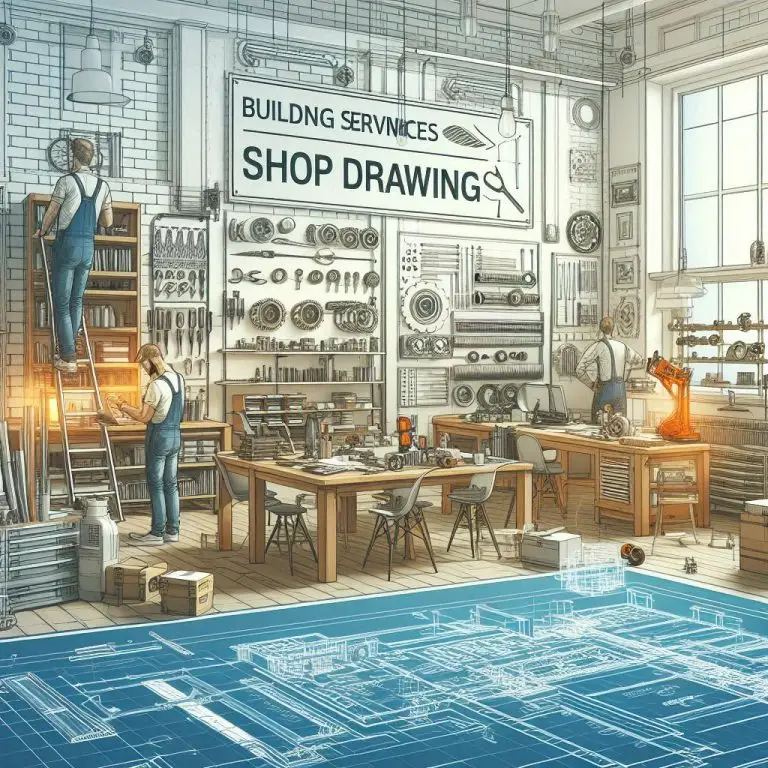BIM and Drafting Services
Building Information Modelling (BIM) represents a paradigm shift in the construction industry, integrating advanced digital tools and processes to enhance collaboration, efficiency, and decision-making across the building lifecycle. Oceania Consultants leverages BIM technologies to provide cutting-edge solutions for design, construction, and facilities management.
BIM (Building Information Modelling)

By integrating 3D modelling, scheduling, cost management, and custom scripting, BIM fosters collaboration, reduces errors, and enhances decision-making. This holistic approach leads to efficient and cost-effective project execution, making BIM a cornerstone of modern construction practices.
+
3D Scanning and Modelling: Creation of detailed, accurate 3D models of existing structures or designs using advanced scanning technologies.
+
4D and 5D Modelling: Integration of time scheduling (4D) and cost estimation (5D) with 3D models to provide a comprehensive overview of project timelines and budgets.
+
Custom Scripting and Automation: Development of unique scripts and automated processes to optimize workflows, enhance model functionality, and tailor solutions to project needs.
+
Clash Detection and Coordination: Identification and resolution of design clashes to ensure seamless integration of all building systems.
+
Lifecycle Management: Utilization of BIM data for efficient facility management, ongoing maintenance, and future upgrades.
Drafting Services
Drafting remains a vital component of construction documentation, particularly within the BIM framework. Oceania Consultants provides high-quality drafting services to create precise, coordinated 2D drawings derived directly from BIM models. These deliverables ensure consistency and accuracy throughout the design and construction process.

Our drafting services bridge the gap between digital modelling and traditional documentation, ensuring that all project stakeholders have access to clear and reliable information.
+
Development of detailed 2D drawings, including plans, elevations, sections, and construction details.
+
Coordination of 2D drafting with 3D BIM models to maintain accuracy and alignment with project requirements.
+
Adaptation of drafting deliverables to meet client-specific standards and regulatory requirements.
Shop drawings provide the detailed instructions needed for contractors and fabricators to bring designs to life. Oceania Consultants specializes in creating precise shop drawings that align with design intent while addressing the practical requirements of construction.
Building Services Shop Drawings

Shop drawings are an essential part of project delivery, translating design concepts into actionable construction plans. Oceania Consultants ensures that these deliverables meet the highest standards of precision and reliability.
+
Creation of highly detailed shop drawings for mechanical, electrical, and hydraulic systems.
+
Specification of dimensions, materials, and installation methods to guide accurate fabrication and assembly.
+
Integration of shop drawings with BIM models to ensure consistency and minimize errors.
+
Review and verification of shop drawings for quality assurance and compliance with design standards.
+
Collaboration with contractors and fabricators to address specific project challenges.
